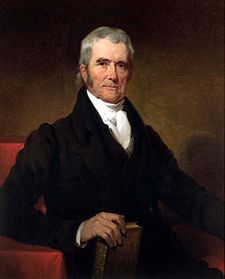
Please select your Class
|
MARSHALL ALMA MATER
Patriots arise! Be Loyal, strong, and true; And lift your colors to the sky, The red, the white, and the blue. Your sons and daughters stand With pride throughout the land. Hail Alma Mater! John Marshall High MARSHALL FIGHT SONG Fight on you Patriots Win for Marshall tonight, Score up a victory Charge with all your might (Fight,Fight,Fight). Fight on you Patriots for our red, white, and blue Go Marshall all the way, We're all for you. |

John Marshall High School
Alumni Association
Indianapolis, Indiana
Click the browser back button to return back to this page from the plan view.
1968 JMHS Building Plans
===============================================================2014 JMHS Building Plans
===============================================================
John Marshall Community
High School
10101 E 38th Street
Indianapolis, Indiana
46235-1999
(317) 693-5460